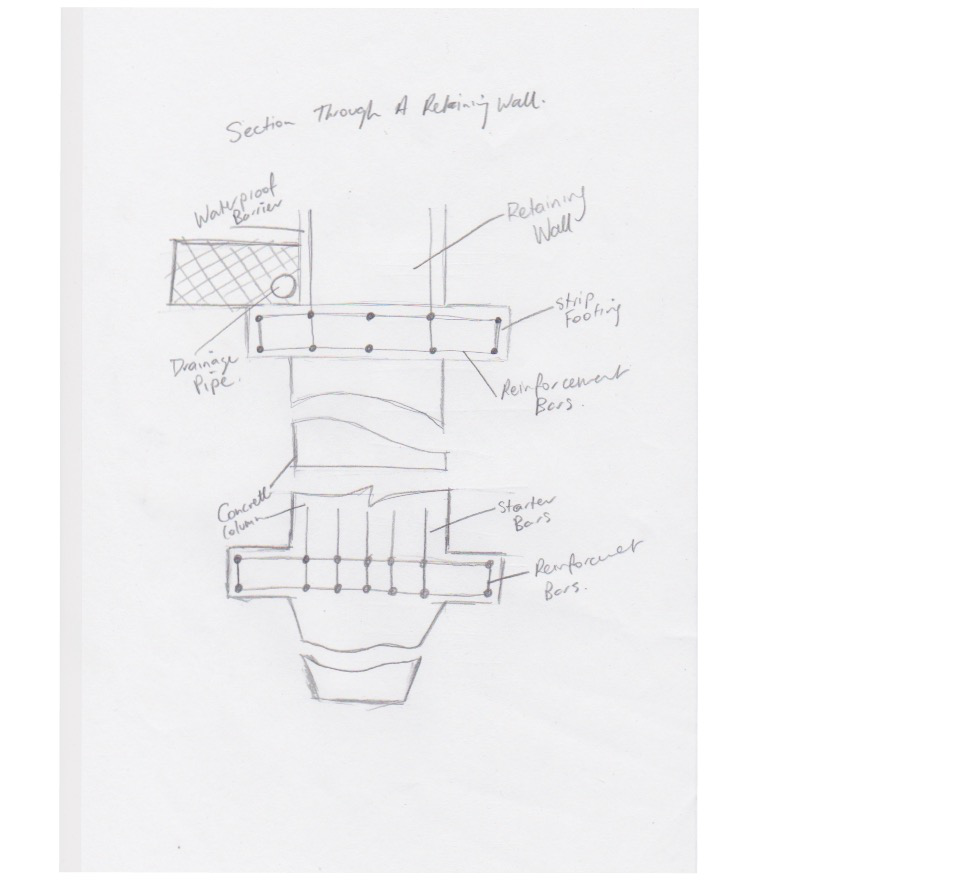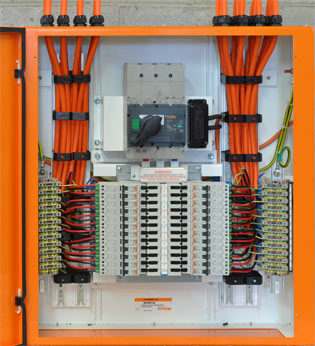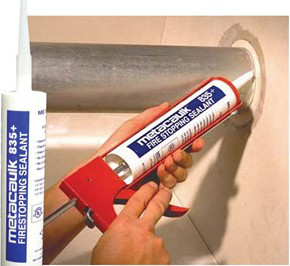Footing slab requires two separate concrete pours
Kieran Hopkins
805454890CPCCBC5018A: Apply structural principles to the construction of medium rise buildings
Assessment 9Wall Systems 10
Services 10-14
Footings are the construction that transfers the load from the building to the foundation. There are many things to consider such as the bearing capacity of the foundation soil, the structural frame and weight of the building with all of its components.
Strip footings are a type of footing which are used to provide a continuous level or sometimes stepped strip of support to a structure. The footing is used to support linear structures such as a wall or closely – spaced rows of columns built centrally above them.
3

For medium rise buildings it is crucial for the engineers to make structural system as secure and sturdy as possible, as these buildings can be as high as a hundred meters. It is the engineer’s responsibility that the building remains secure and stable.
The structural system is a vital part of a building, if one of the members fail the whole structure of the building collapse or be compromised. This can be an issue if a compliance in lower levels. The loads of above loads will continually add load to the building which can cause the building to collapse. It is important for each component and connection to bear loads lateral, horizontal, live and dead is crucial for a building to be stable and safe for the lifespan of the building. The frame structure is a concrete frame which is used in most modern-day buildings which is mainly comprised with reinforced concrete. Concrete has strong properties in compression which is a great material to use to develop a building.
The connection types are concrete to the earth, which has a reaction through the footing. The earth meets the pier or footing of the building and reacts to the force with an equal opposite reaction.
Wall footings to the earth: is a section of the building where lateral loads go as they meet the bearing soil. Footings are attached to the columns and concrete through concrete and reinforced bars.
Figure 4: connect types
How the frame supports loads
Figure 5: sstructural frame of medium rise building
Floor System
domestic level is assisted from below side, whereas in the industrial or commercial sector it
may be done either from below or above sides.
Construction Sequence:
Excavate piers and footings
Check reinforcement and inspection
Place concrete for piers and footings
Slab cure
Begin suspended slab formwork
Finish formwork
Continue steel column reinforcement starter bars for load bearing columns that
Place concrete
There will be two layers of steel mesh reinforcement to the concrete slab, this applies to all
obtained when placing concrete, there will also be use of high chairs for the top layer of
mesh for the same reason. For the beams, the use of ligatures will be used as not only extra
Tag Information
Tag information can be used by the site personnel to identify level, location and drawing
Rebar N20
The address of the site/ supplier
BM: A4 position of the steel in the plan
Wall Systems
A roof drainage system generally comprises of three parts
a) The gutter or channel that collects the flow from the roof
b) The outlet into which the flow from the gutter or channel discharges c) The pipework that conveys the flow to the below- ground drainage system
Telecommunications
10
11
The water is brought by water from water treatment plant and then distributed to the building, it is then stored In underground tanks then come through various taps, toilets, showers etc to satisfy the domestic demands of the building.
This is done from the power pole on the orad to the building underground via electrical conduit into the main switch board on the property. Then cables are run throughout the building for electrical purposes eg. Lighting, power points etc.
Fire rated sealant
Fire rated sealant are made from flexible fie and acoustic rate substances which can be different from each supplier. This helps prevent the spread of fie, smoke and gases. Where this is a service penetration, the sealant is applied around it. This is used for celing joists, gaps and other openings on the building according to the Australian Standards AS 1905.1, 4702.1, AS 1530.4, AS 1668.1 for fire and smoke.
Flat roof
For the purposes of the Australian building code, i.e where safety for walking is not a criterion, a flat roof is defined as one having a pitch of 10* degrees or less to the horizontal.The guttering is also installed to ensure any storm water does not accumulate on the roof, hence causing concrete to wear or depreciate away.
Quality System
15
Clean Formwork
It is necessary for the form worker to use appropriate materials for the desired finish to be achieved. Due to this being a class 1 finish, we would require a clean, dust free and debris free formwork or the level of a class 1 finish will not be achieved.


