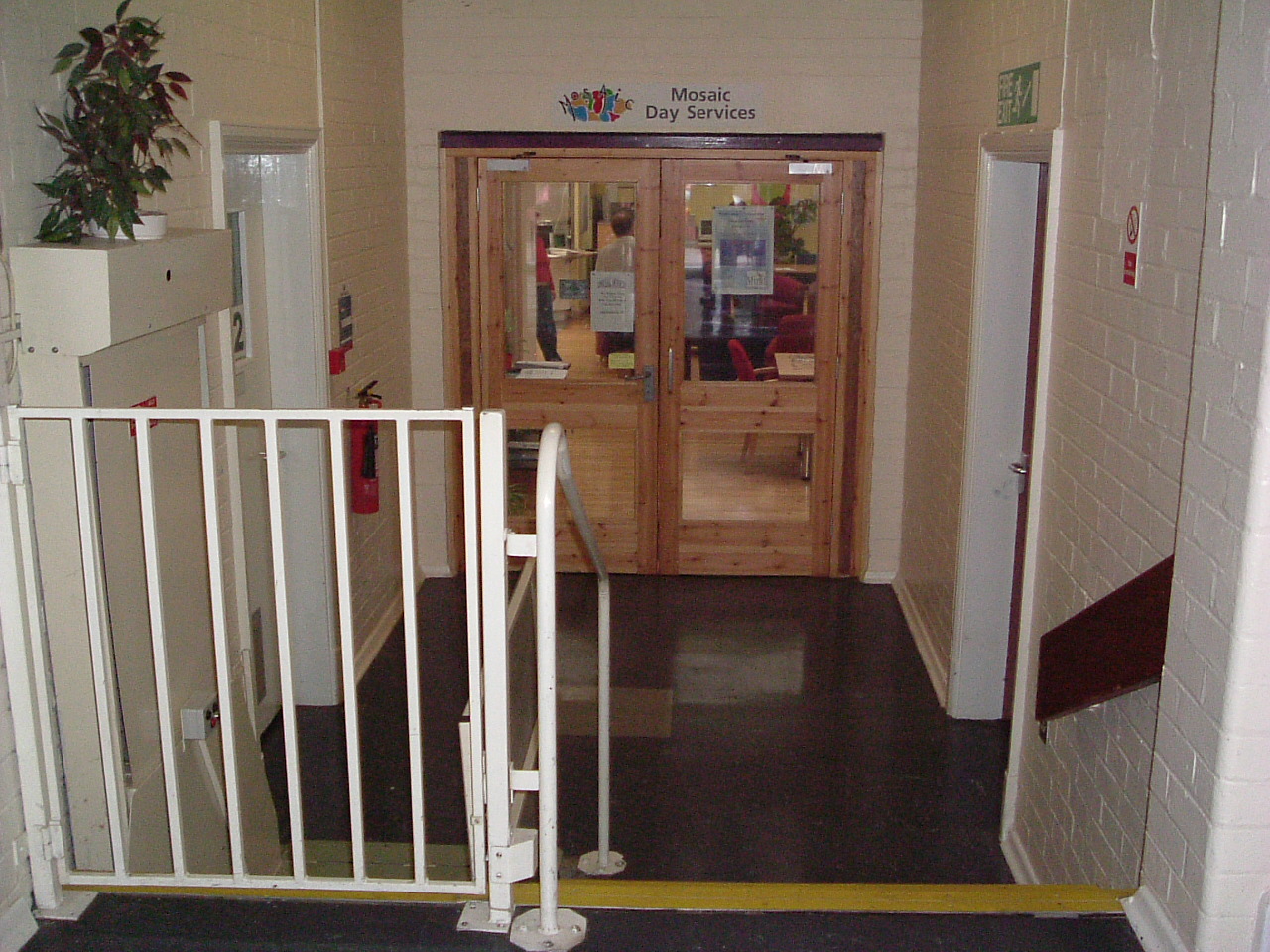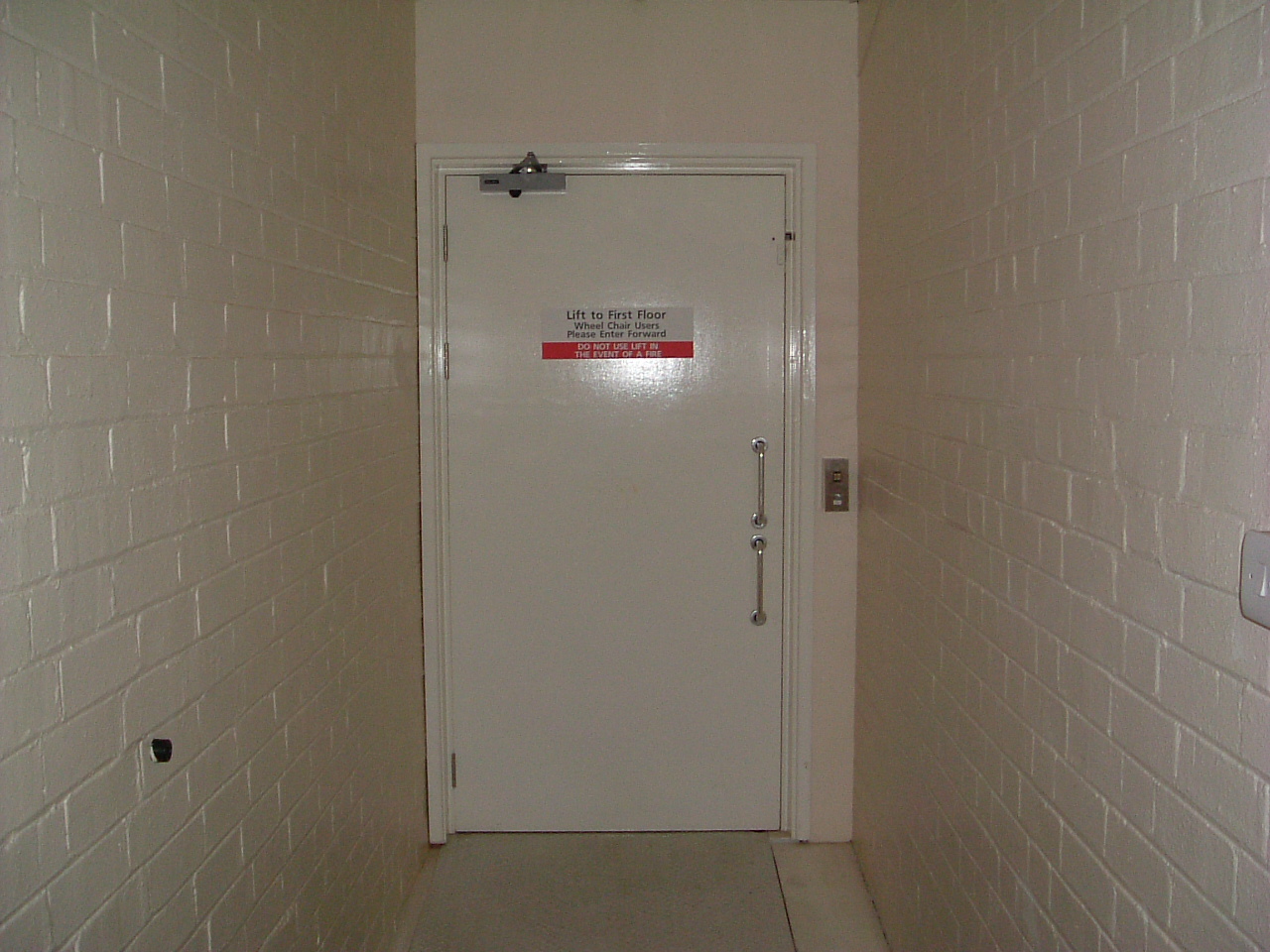Impeding access the main emergency exit
Introduction
At the request of Ms L.....C...... Paul D’Arcy of ???? Consultancy visited the ???? Road Centre, Anytown on the 12th August 2004 to conduct an independent risk assessment/inspection of the main entrance & reception area of the building.
Further to the above, the toilet areas on the ground floor almost opposite reception and adjacent to the staircase leading up to the Asylum project may also be a potential area where people are drawn too on visiting the Centre. The use of the lift (originally designed for persons with disabilities) which is in close proximity to the reception area and now designated for users with children/pushchairs etc to access the Asylum project area upstairs should also be managed (see photographs at appendix 2).
The proposal is to replace the existing reception area glass with force resistant glass but retaining one open reception point. There appears to be no proposal to relocate the staff door into the reception area. This door opens out into the main concourse. This gives no place of safety for staff to retreat to if necessary in the event of an incident occurring. The existing counter height at reception is also in my view not Disability Discrimination Act (DDA) suitable for any potential visitors to the building. The requirements of the DDA are fully in effect for all service providers in October of this year.
The Asylum project will have its own alarm system fitted. The existing occupants of the building also have a pinpoint alarm system already in situ provided by one of the existing service users and this incorporates an electronically controlled front door operating on a videophone system which allows staff and visitors to be ‘buzzed in’ and there are also man locks in appropriate places too. The two systems are designed to operate independently of each other but there will probably be an overlap & commonality of areas covered by the detection systems etc especially at the main reception area.
It is stressed that all occupants of the building must agree on suitable coordinated response procedures if the alarm is triggered and this may involve training of all those personnel who maybe expected to deal with an incident if it arises in an appropriate manner and this should include regular practices too.
Conclusion/Summary
There are a number of safety issues which have been identified in this report concerning the usage of the main entrance and reception area of the ???? Road Centre by visitors particularly relating to the Asylum project. The issues outlined above should be dealt with by all Centre users/parties coordinating efforts by timely consultation and cooperation in ensuring suitable and appropriate procedures and responses are put in place to manage these potential areas of conflict and the Asylum Project principally actioning the recommendations made herein.
Action Plan – ???? Road Centre ADDITIONAL HEADINGS?
Photograph Library
???? Road Centre Main Entrance
???? Road Centre Main Reception View from ‘Drop in Centre’

Stairs Leading To Asylum Project

Rear Entrance & Fire Exit from Centre (leads to car park)
This report was prepared by Paul D’Arcy of PDCT acting upon instructions of David Allen of ???? Consultancy Ltd.
Business Address Here!
PRE VISIT DRAFT OF CHECKLIST?
