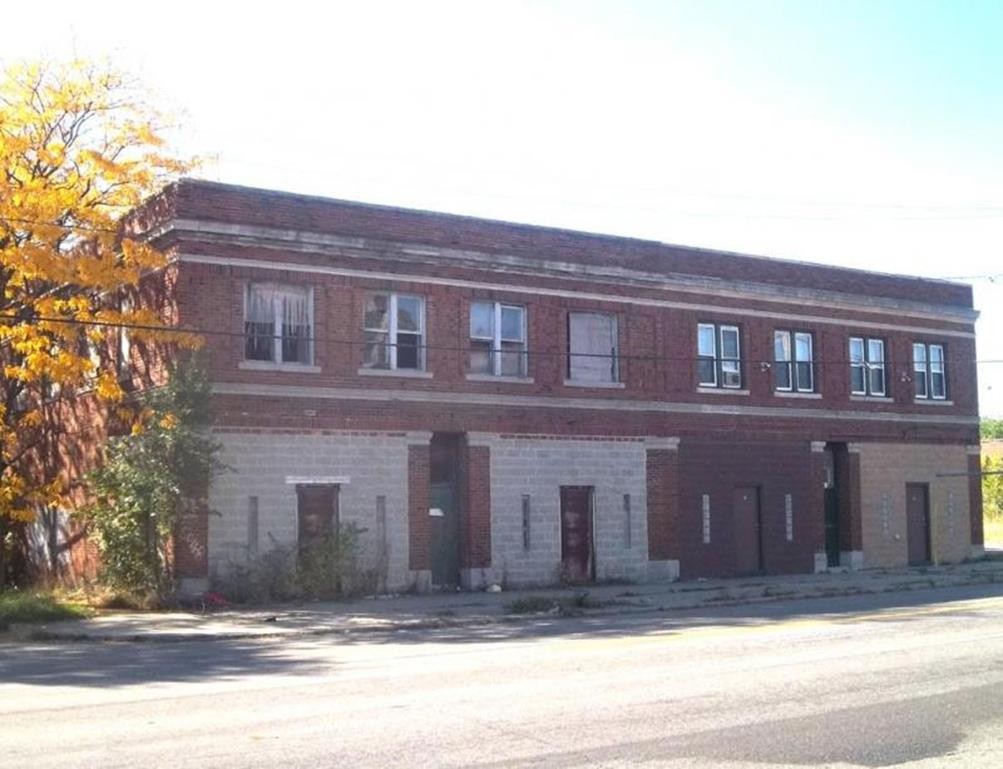Structures for medium rise construction
Structures for Medium Rise Construction
CPCCBC5018A Apply structural principles to the construction of medium rise buildings
Assessment Booklet 2 contains Assessment Tasks 3–7
Assessment Submission Cover Sheet
o Participant Guide
3.0 ASSESSMENT TASK 3 – SHORT ANSWER QUESTIONS
|
|
|---|
Is the G300 beam discussed in Q3.2 & Q3.3 overstressed? Does it satisfy a deflection limit of L/500?
|
|---|
What are some practical consequences from adding extra water to concrete before it is poured?
|
|
|---|
If an access scaffold is overloaded with materials, how might it fail?
|
|---|
What does demolition have in common with construction? Why must it be managed?
|
|
|---|
|
|
|---|
If a supplier’s instructions are not followed for using a specified proprietary system, what benefit is lost?
|
|---|
What is the difference between Classes 2 and 3 buildings (up to 3 storeys) and Class 1 buildings?
|
|
|---|
When communicating with the various stakeholders in a building project, explain what techniques and considerations could be used to account for cultural and language differences.
|
|---|
Structural principles relate to what factors?
|
|
|---|
What are the key safety considerations when planning the installation of temporary structural elements?
|
|---|
 Please make sure you have answered each
question before submitting your assessment.
Please make sure you have answered each
question before submitting your assessment.
Structures for Medium Rise Construction
CPCCBC5018A Apply structural principles to the construction of medium rise buildings
CPCCBC5001B Apply building codes and standards to the construction process for medium rise building projects
FNQ
Foundations
Assessment Resources Required
Participant Instructions
Tasks 4.1 to 4.3 are project tasks relating to Structures for Medium Rise Construction that is to be completed outside the learning delivery environment.
Using the information provided in Section 3.0 ‘Structural Principles - Designing for Forces’ of your Participant Guide, you are required to calculate an approximate load.
All pages must be numbered and labelled on the footer and bound together.
All submissions must be in a report form and include a table of contents and a bibliography.
The geotechnical report has provided a bearing capacity of 100kPa for the founding materials at the depth of the footings.
Is the bearing capacity of the foundation sufficient to carry the total loads applied by the building at A7?
 Please make sure you have completed each of
the task requirements before submitting your assessment.
Please make sure you have completed each of
the task requirements before submitting your assessment.
|
|
||
|
|
||
| Kim Grossman | |||
|
|||
|
|||
|
|
||
Structures for Medium Rise Construction
CPCCBC5018A Apply structural principles to the construction of medium rise buildings
Assessment Booklet 2
Assessment Submission Cover Sheet
Assessment Task 5
Calculator.
5.0 ASSESSMENT TASK 5 - DEMOLITION
Tasks 5.1 to 5.6 are project tasks relating to Structures for Medium Rise Construction that are to be completed outside the learning delivery environment.
All responses must be original work – no copied work will be accepted.
Word counts provided are the minimum amount required.
SCENARIO
Participants are to provide the following documentation:
List and detail the items required to be completed prior to the demolition, including compliance with the relevant legislative requirements for your jurisdiction. (750 words)
Other safety precautions you must take to comply with safety legislation. (500 words).
CPCCBC5018A Apply structural principles to the construction of medium rise buildings
It is a requirement that participants undertaking the short course ‘Structures for Medium Rise Construction’ have successfully completed the following unit.
Assessment Booklet 2
Assessment Task 6
Observation Project
6.0 ASSESSMENT TASK 6 – OBSERVATION PROJECT
Participant Instructions
Tasks 6.1 to 6.8 are project tasks relating to Structures for Medium Rise Construction that are to be completed outside the learning delivery environment.
Photo’s supporting your discussion should be labelled and included adjacent to the information provided in your submission.
Participants are required to use word-processing software to produce their responses. (No hand written responses will be accepted).
All submissions must be in a report form and include a table of contents and a bibliography.
INSTRUCTIONS
Using an actual building in your area that is similar to the one shown in the HIA Student Accommodation Project, write a detailed discussion on the structural aspects addressing the following headings:
Any observed aspects where the building is distressed / not performing
Durability & maintenance of structural elements
|
|
||
|
|||
|
|||
| Kim Grossman | |||
|
|
||
|
|
||
|
|
||
FNQ
Assessment Booklet 2
Assessment Booklet 2 contains Assessment Tasks 3-7
To complete this assessment, you will need:
Participant Guide.
Tasks 7.1 and 7.2 are project tasks relating to Structures for Medium Rise Construction that are to be completed outside the learning delivery environment.
You are required to observe an actual building in your area that is similar to the one shown in the HIA Student Accommodation Project documentation and write a commentary on the structural aspects of it.
The assessment should be submitted, formatted as a formal report describing the building, location and use of the building and include a cover and table of contents.
All pages must be numbered and labelled on the footer and bound together.
All submissions must be in a report form and include a table of contents and a bibliography.
INSTRUCTIONS
|
|
|||||||
|
||||||||
|
||||||||
|
||||||||
|
||||||||
|
||||||||
|
||||||||
|
||||||||
|
||||||||
|
|
|||||||
|
|
|||||||
| Kim Grossman | ||||||||

